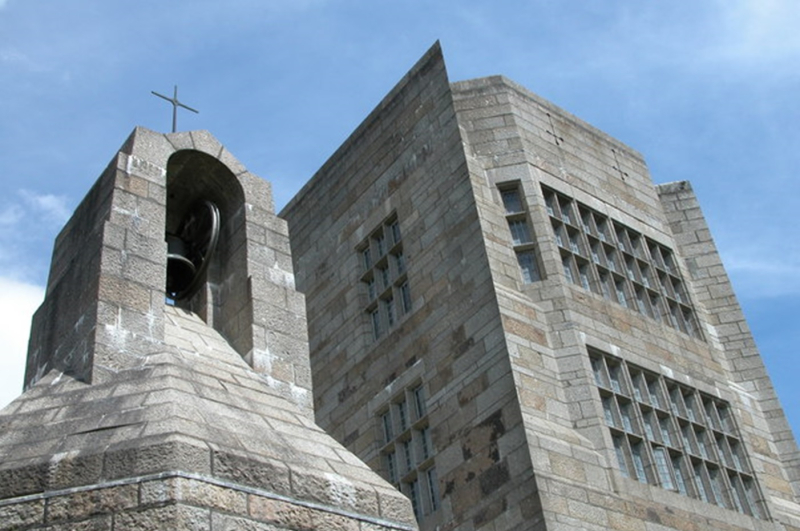Castle Drogo
Today, building a twentieth-century Castle. The University of Houston presents this series about the machines that make our civilization run, and the people whose ingenuity created them.
______________________
What do you see when you think of a castle? As children we build sand castles on the beach, play “king of the castle,” and we are warned against building “castles in the air.” Most people nowadays think of castles as grand homes for royalty, but the earliest ones were built as fortresses and they would not have been pleasant places to live. In England, after the Battle of Hastings in 1066, the Norman conquerors built around 1,000 castles to protect themselves from rebellious subjects. The only windows in those thick stone walls were narrow openings from which arrows could be shot.

Castle Drogo. Photo by Antony McCallum, https://www.wyrdlight.com/. Wikimedia, https://creativecommons.org/licenses/by/3.0/deed.en
In 1910, Julius Drewe, a wealthy English merchant, claimed as an ancestor one of those Norman conquerors, by the name of Drogo. (Drewe had hired researchers to help him come up with the noble connection.) He decided to build a castle on top of a hill at the edge of the rough, remote Dartmoor in southwestern England, and to name it Castle Drogo. He wanted double thickness granite walls like medieval examples, but he also wanted electricity and natural light streaming in through large windows never found in early castles. He secured the great British architect Edwin Lutyens for the design. Construction began in 1911 but did not go smoothly. Twenty years of delays and rising costs required cutbacks and changes. Lutyens continued to revise the plans while also traveling to India where he was designing New Delhi and the Viceroy’s House.

Castle Drogo Entrance, Photo by Antony McCallum, https://www.wyrdlight.com/. Wikimedia, https://creativecommons.org/licenses/by/3.0/deed.en
When Drewe requested a flat roof, Lutyens designed a roofscape of 28 different shapes and heights hidden from the ground by a low wall, or parapet. It provided a perfect playground for his grandchildren and dramatic views of the countryside.

Castle Drogo. Photo by Philip Halling. Wikimedia, https://creativecommons.org/licenses/by/3.0/deed.en
John Walker, who had trained as a stonemason, managed the construction. Thousands of letters testify to his patience and persistence and his key role in this massive project. The completed castle is only one third of the original plan—but what a building it is!
Lutyens's designs seamlessly intertwined Medieval and modern sensibilities. It is imposing, but not overwhelming. When I visited, I was far more intrigued by the stone hallways, stairs, and arched openings than the formal living rooms. The basement kitchen featured a massive round kitchen worktable illuminated by a domed skylight. Lutyens designed both, of course.

Castle Drogo, Interior. Photo by Michael Dibb. Wikimedia, https://creativecommons.org/licenses/by/3.0/deed.en
Drewe died in 1931, only one year after the castle was finally completed, but his family continued to live there until descendants donated it to England’s National Trust in 1974.
In Castle Drogo, Lutyens, Walker and Drewe created a castle that embodies both austerity and beauty. In spite of the many challenges, or perhaps because of them, it became a castle in the air well worth bringing down to this granite hill in England.
I’m Margaret Culbertson at the Museum of Fine Arts, Houston’s Bayou Bend Collection, where we too are interested in the way inventive minds work.
(Theme music)
Bibliography:
I visited Castle Drogo in 2022, only months after completion of a nine-year conservation project to repair years of water damage. Due to post WWI lead shortages, the original roof was sealed with asphalt, which did not hold up to the elements. You can read about that massive project here: https://www.nationaltrust.org.uk/visit/devon/castle-drogo/saving-castle-drogo
The following book includes detailed information about the design and construction of Castle Drogo on pp. 228-238:
Brown, Jame. Lutyens and the Edwardians: An English Architect and his Clients. London: Viking, 1996.
Stamp, Gavin. Edwin Lutyens: Country Houses: From the Archives of Country Life. NY: Monacelli Press, 2001.
Hussey, Christopher. Life of Sir Edwin Lutyens. Reprint of the 1950 edition published by Country Life.) London: Antique Collectors Club, 1984.
This episode first aired September 10, 2025.